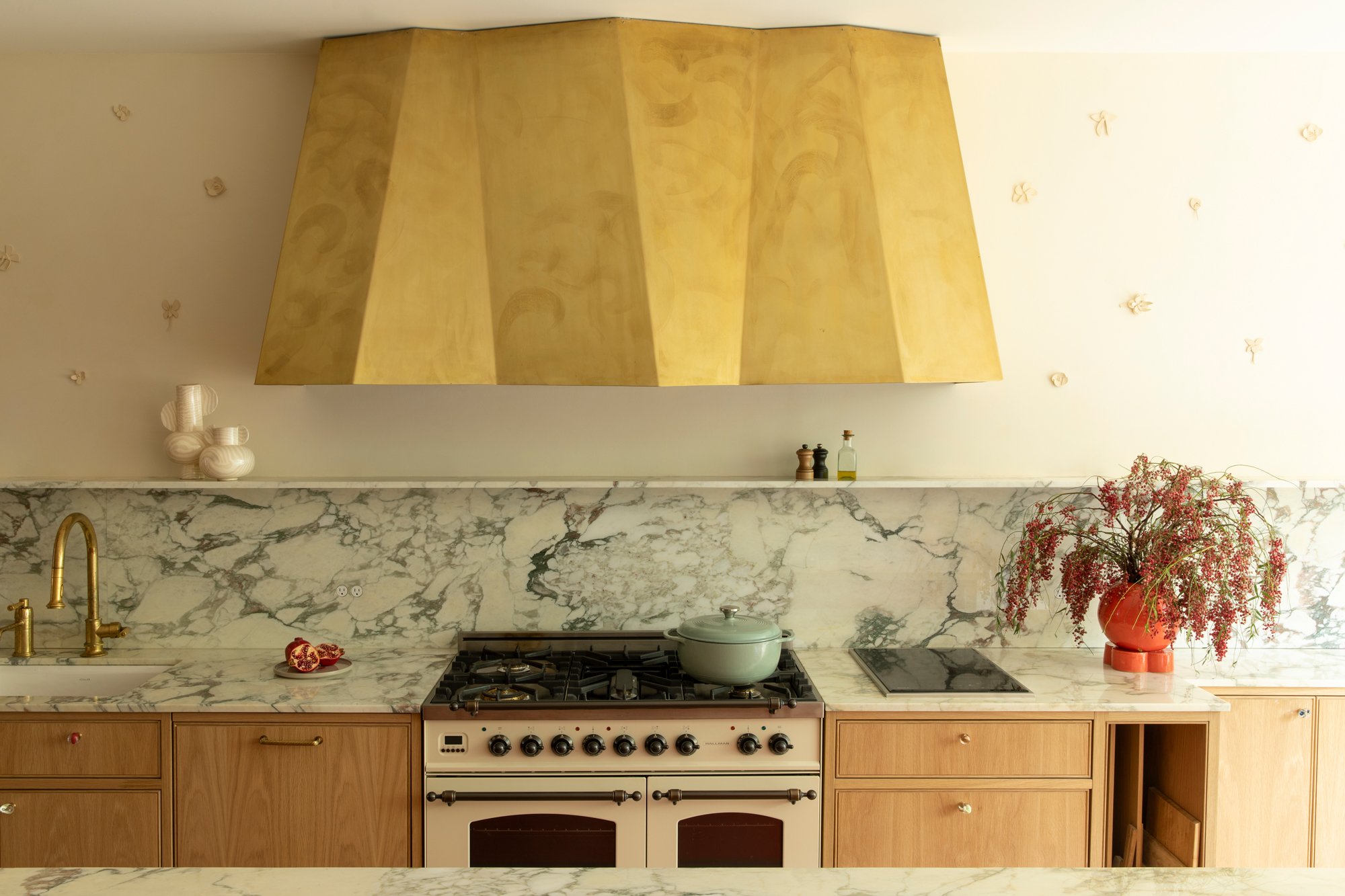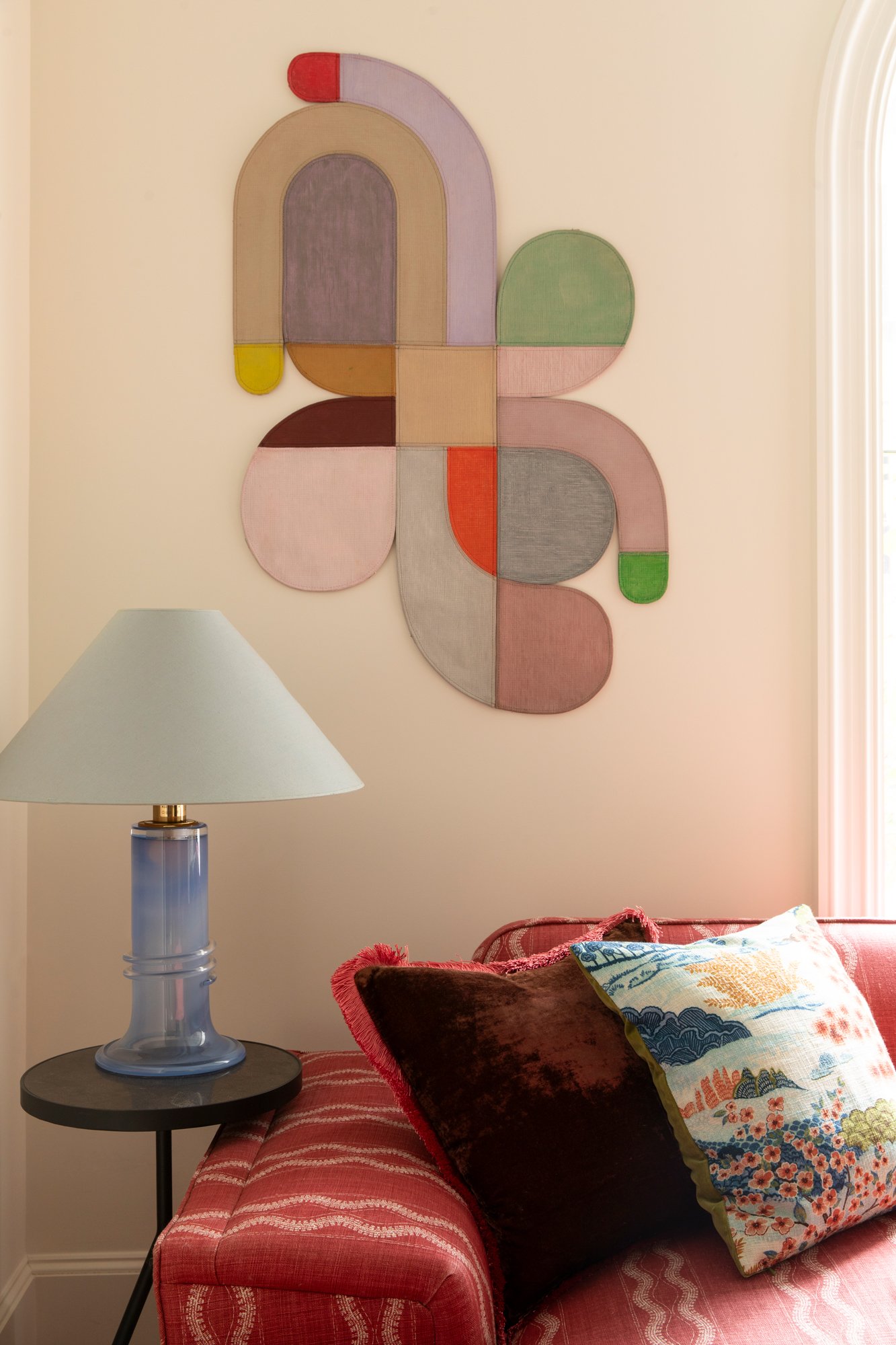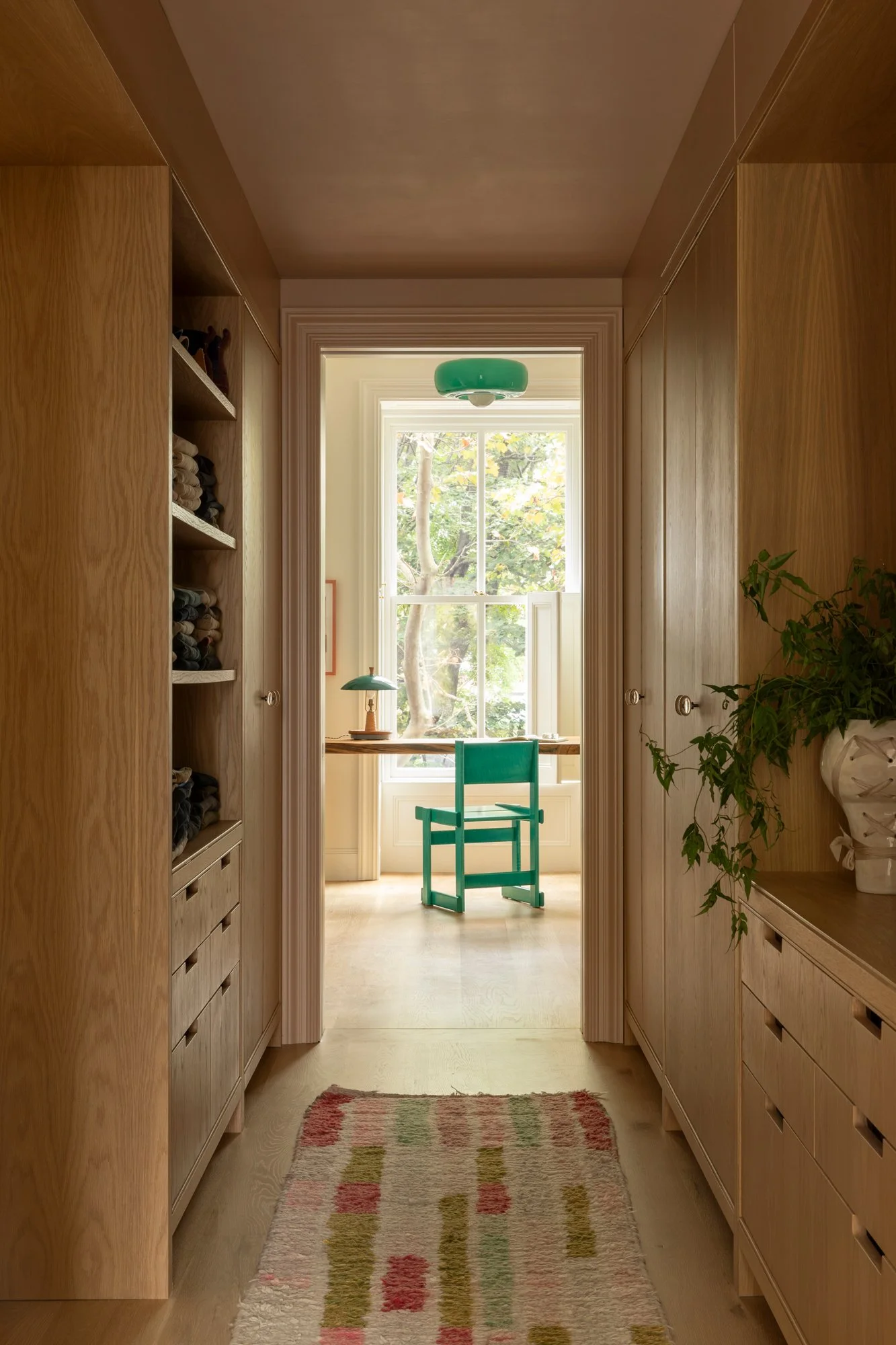
Cobble Hill Brownstone
Studio Solenne collaborated with The Brooklyn Studio to create an elegant, bright and warm home for their growing family with two cats. Natural light was maximized, in what would have been a very dark home, by using large glass fentrations, including a massive skylight that shines through a walkable glass floor at the top of the central staircase. Most furnishings have soft curved edges that are safer for clumsy kids and fabrics that will hold up against cats' claws. The stone can hide inevitable stains and scratches in the active kitchen. And the plumbing fixtures are left to patina, so there's no need to constantly keep them shiny. We took the original arched shape from the entry doors and front window and echoed the motif throughout the interior. This repeated shape keeps momentum around the narrow home as you ascend the original staircase. The living spaces span 6 floors, so it could easily feel disjointed - but as you climb up the winding steps, the home is tied together with warm white oak flooring and millwork throughout. Materials coordinate in various shades of pink, red and green. You'll find the original pierced plaster trim living amongst furnishings of different time periods - creating a playful home that became a balance, not a battle, between old and new.
One of the most important rooms for this family who loves to entertain is the kitchen, which takes up nearly an entire level upon entry. The sculptural brass range hood grounds the long wall it floats on. Flanking this large hood are delicate, nearly weightless ceramic flowers, which were a special commission by artist Alison Owen and provide a nice contrast to the heaviness of the brass. The joy in this home can be largely attributed to stumbling upon personal details everywhere. Our favorite is the mix of colorful hand-blown glass knobs scattered along the kitchen millwork. These little treasures were created especially for this project by artist Nina Nørgaard, who the designer met while traveling in Copenhagen. There is a bar cabinet made with repurposed walnut doors found in their attic from an 1850's church across the street that was demolished in the 1960's. This bar cabinet now faces out a window overlooking a beloved park where the church once stood. And there is an illuminated bench in the backyard made from concrete and glass panels that the homeowners found at Lumber + Salt in the Northfork before renovations even began.
There are quite a few living areas in the home, so we made sure they each had their own purpose and identity. The sitting room off the kitchen has a casual, low slung mid century sofa for early morning coffees and late night drinks. The family room on the 2nd level has a big cozy couch to fit the family and their guests for movies. Opposite of that, the more formal living room has a circle of seating for conversations around the original working fireplace. This room has various textures and a lovely mix of colors, which makes the space feel less serious than a room of this scale could feel. We used artwork in a multitude of mediums to create variety and to help set the general palette of each space. The art brings life to each room, visually and conversationally. In the end, this home reflects the whimsical spirit of the homeowners, even when it's rarely found empty of guests.
INTERIOR DESIGN Studio Solenne
ARCHITECT Brooklyn Studio
BUILD Black Square Builders
PHOTOGRAPHY Malcolm Brown
STYLING & ART CURATION Studio Solenne
Completed June 2024








































